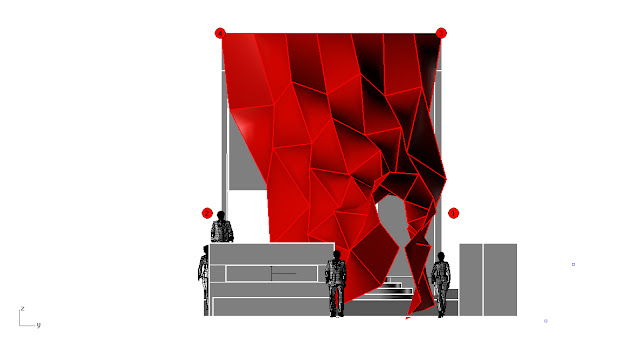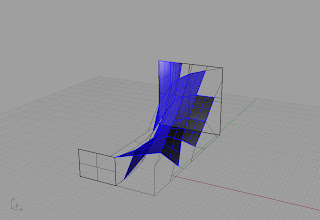Friday, January 28, 2011
Thursday, January 27, 2011
HyparSrf_9_A,B,C revisions
7 x 6 panels
lowered in center
attempt to lower 5th panel to touch in 2 places (this can be fine tunned)
back curves out 5' from face of the wall in plan
variations in front condition
A- front similar to the back, full length of site, curved in 5ft and angled slightly
lowered in center
attempt to lower 5th panel to touch in 2 places (this can be fine tunned)
back curves out 5' from face of the wall in plan
variations in front condition
A- front similar to the back, full length of site, curved in 5ft and angled slightly
B- front similar to the back, curved in 5 ft in plan, width of only the front gate
C- "tear drop" front, angled back 45 degrees
Wednesday, January 26, 2011
Tuesday, January 25, 2011
Subscribe to:
Posts (Atom)
DOSU Studio Architecture
8 Buggy Whip Drive, Rolling Hills, CA 90274
310.722.4458 info@dosu-arch.com






































