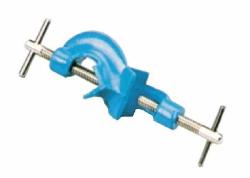wood frame, with 1/2 in threaded rod, adjustable to min of 14" x 14" and max of 42 " x 42". max height of 26 " . Final Jig will need to be slightly larger to accommodated offset for clamps. cost for wood and hardware and clamps is roughly 110$. moves pretty smoothly and tightens well.
catia model places panel at "flat"as possible and returns 4 plan dimensions and 4 heights to set jig. Maybe Yukee could help automate this. We would also do this in grasshopper is we end up using rhino.
basic 90 d clamp, I ordered 4 of these, and singles of a couple of other options should be here by end of the week.









No comments:
Post a Comment